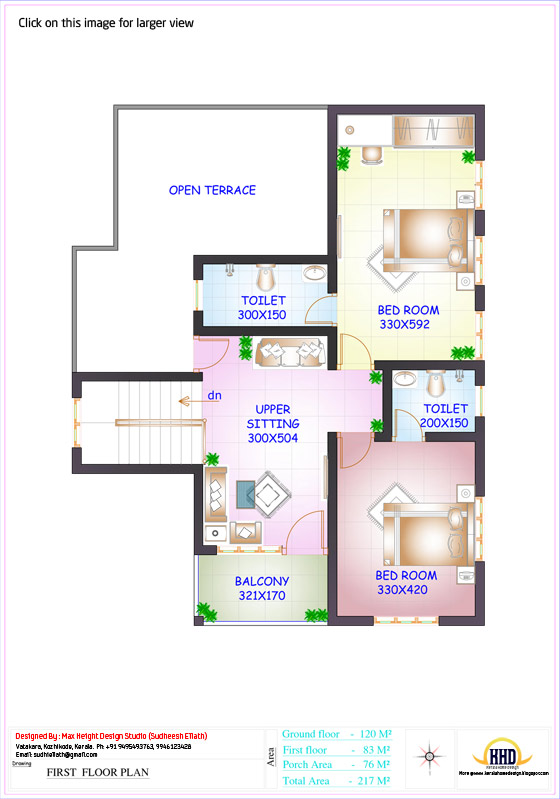
Ground Floor: 1292 sq.ft.
First Floor : 893 sq.ft.
Porch area : 150 sq.ft.
Total Area : 2336 sq.ft.
See floor plans


For more information about this home design, please contact
Designed By: Max Height Design Studio(Home design in Kozhikode)
Vatakara, Kozhikode
Email: maxheight.vatakara@gmail.com
Ph:+91 9495493763
Designer: Sudheesh Ellath

Email:sudhiellath@gmail.com
Ph:+91 9946123428
It proved to be Very helpful to me and I am sure to all the commentators here! loft conversions twickenham
ReplyDeletethanks for the tips and information..i really appreciate it.. loft conversions teddington
ReplyDeleteHi Admin, Really Good Post! Keep sharing your post on House Design & House Plans, Architecture 3D Elevations. I like your content and will recommend others to read out your blog.
ReplyDelete