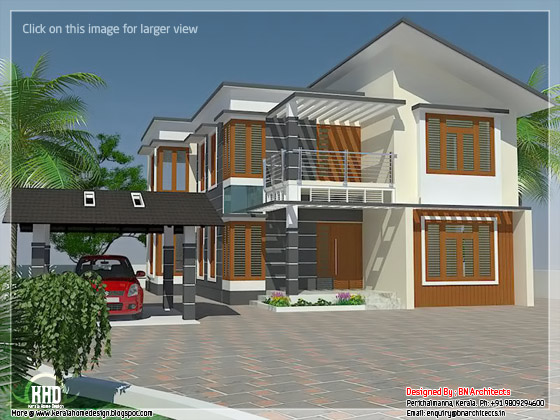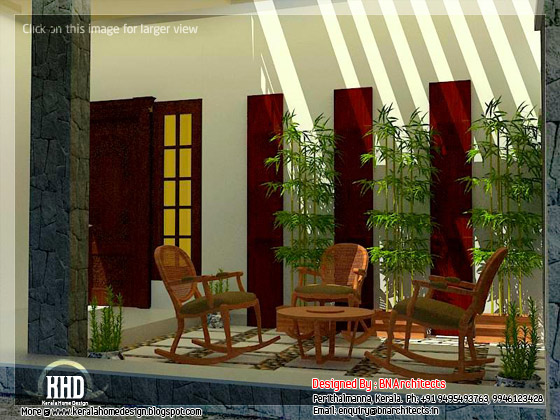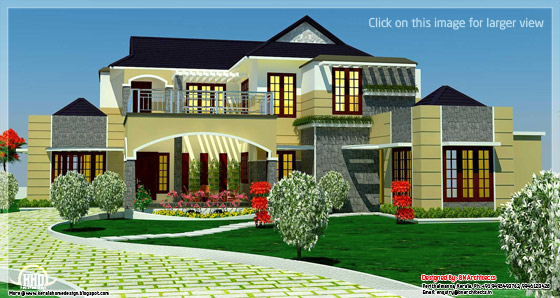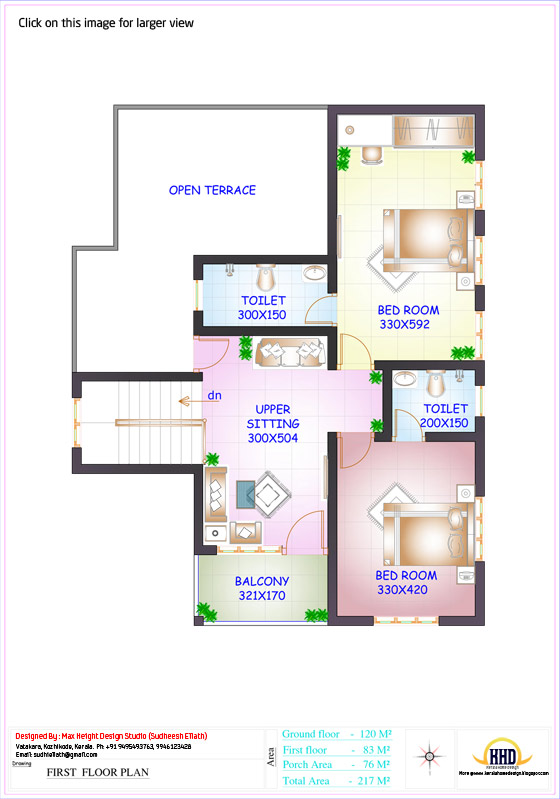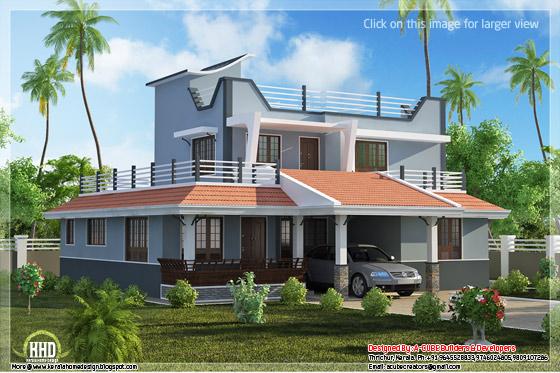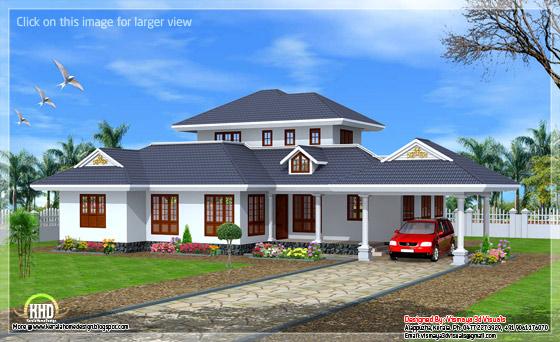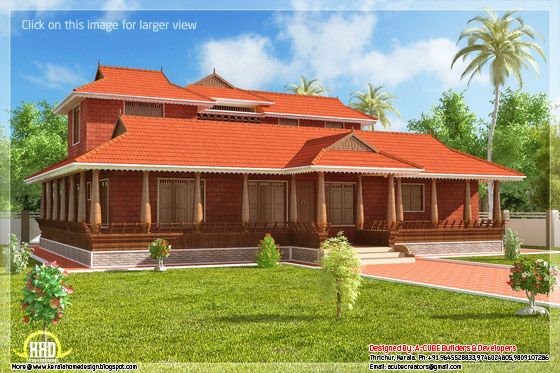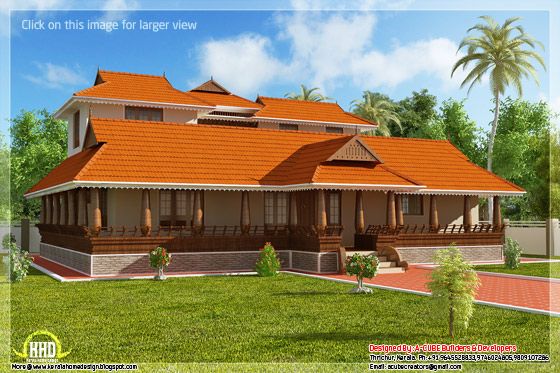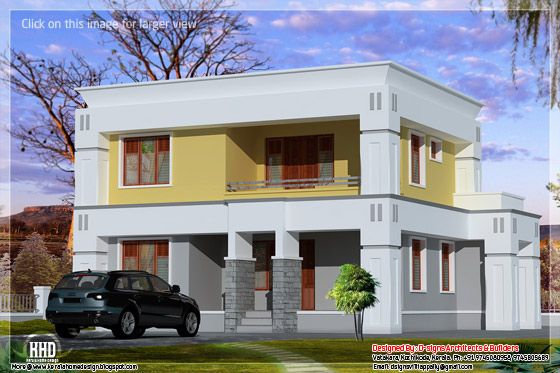
House Sq. Ft. Details
Ground Floor : 1615 sq. ft.
First Floor : 905 sq. ft.
Total Area : 2520 sq. ft.
Bedroom : 4
Bathroom : 5
Facilities in this house
- Porch
- Sit Out
- Living
- Dining
- Bedroom
- Bathroom
- Kitchen
- Work Area
- Balcony
- Open terrace
Greenline Architects & Builders
Akkai Tower,
1 st floor,
Thali croos Road, Calicut
Mob:8086139096,9846295201,0495-4050201
Email:greenlineplan@gmail.com

