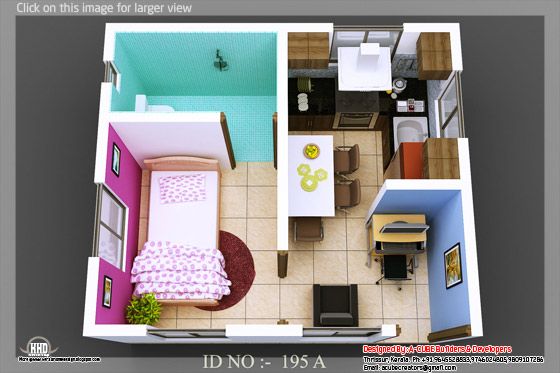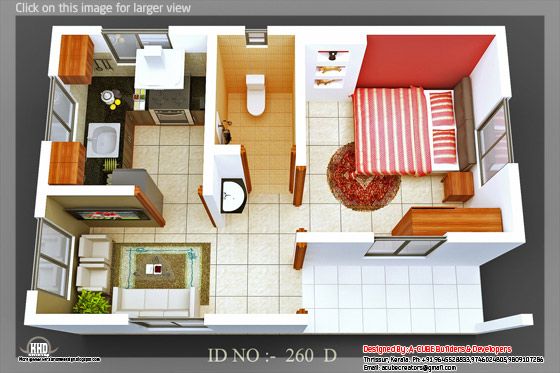 See remaining 8 designs
See remaining 8 designs







For More Information about this isometric small house plans
A-CUBE Builders & Developers (Home design in Thrissur)
Vayalambam,Anchappalom
Thrissur. DT
Kerala
India
Ph: 9645528833,9746024805,9809107286
Email:acubecreators@gmail.com
This comment has been removed by the author.
ReplyDeleteAny plan for a 312 sq.ft (24*13) small plot..... As I want to build a small small house
ReplyDeleteI have read your article, it is very informative and helpful for me.I admire the valuable information you offer in your articles. Thanks for posting it.. loft conversions teddington
ReplyDelete