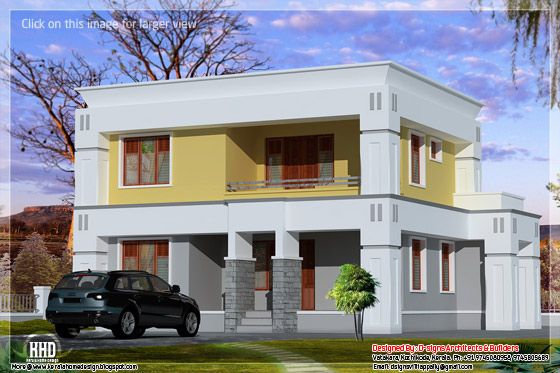
Facilities in this house
Ground Floor : 860 sq.ft
- 2 bed room
- common toilet
- Sitting room
- Dining room
- Sit out
- Kitchen
- Common w/c
- Work area
- Store
- 2 bed room with toilet attached
- Upper living
- Balcony
Designed by: D-signs Architects & Builders(Home design in Kozhikode)
Designer : Hijas & Aneer1st Floor, V.M Complex
Villiappally, Vatakara, Kozhikode
Email:dsignsvilliappally@gmail.com
Ph:+91 9745080958, 9745805689
nice bLog! its interesting. thank you for sharing.... loftplan
ReplyDeleteAdmiring the time and effort you put into your blog and detailed information you offer!..
ReplyDelete8design Interior